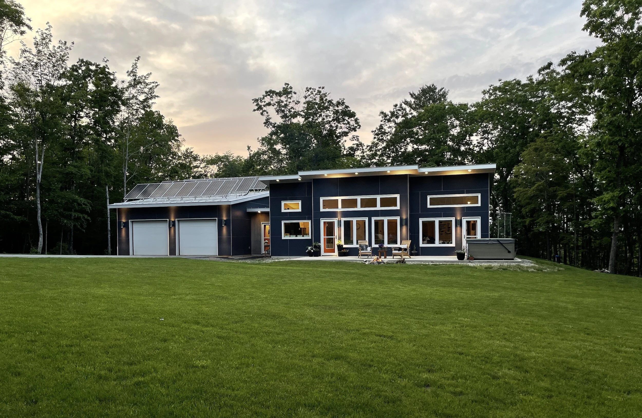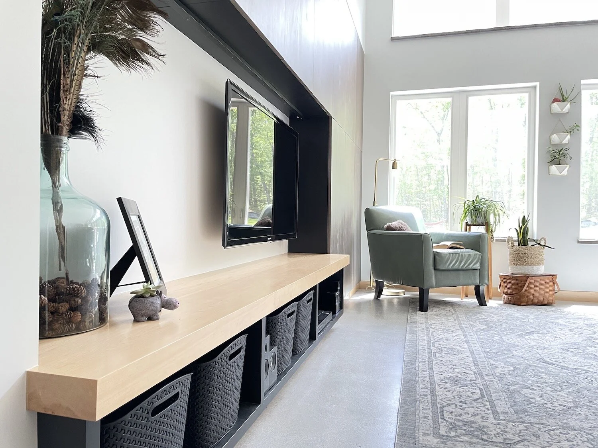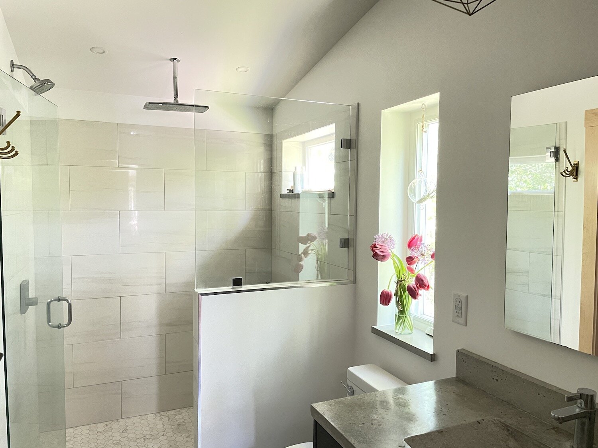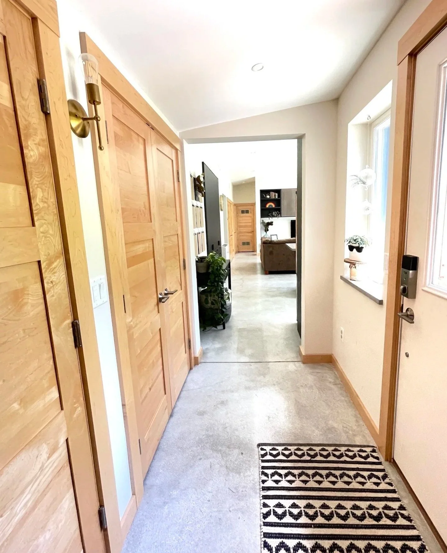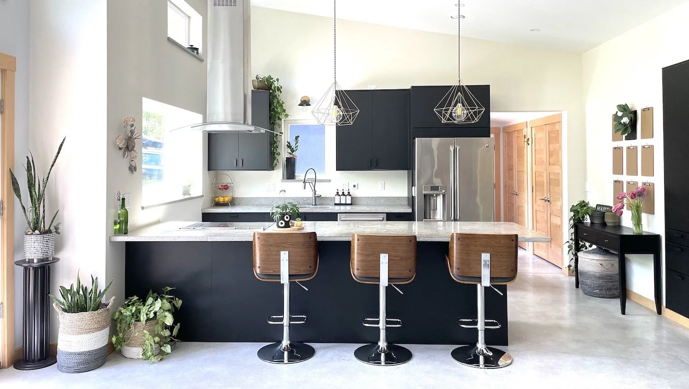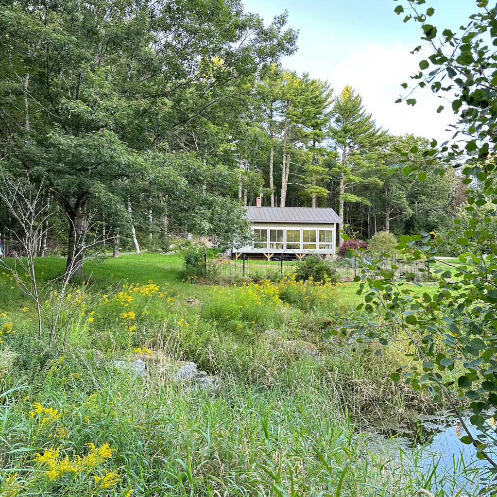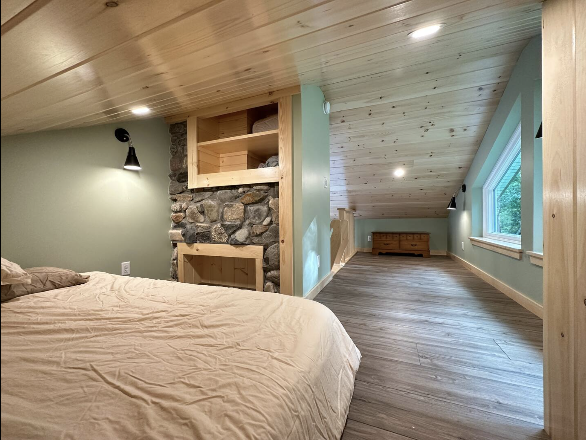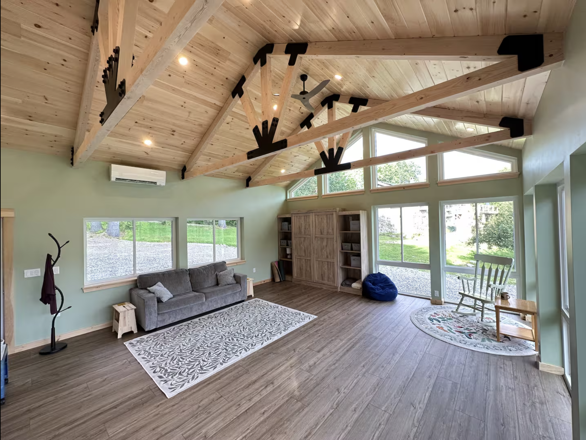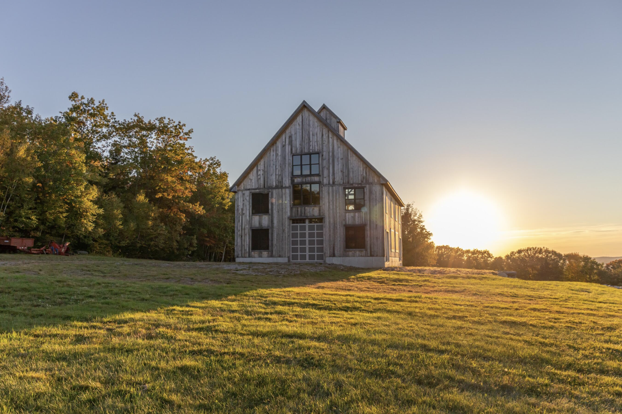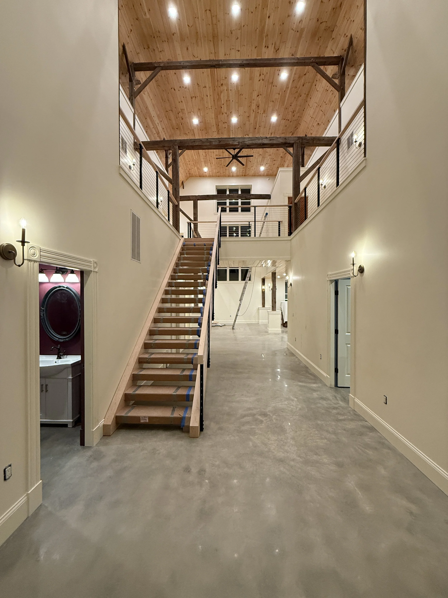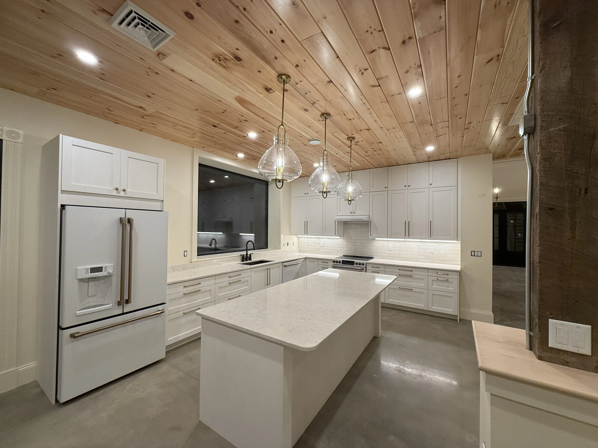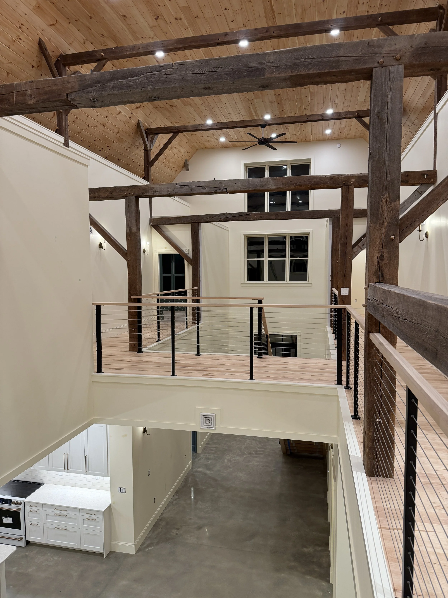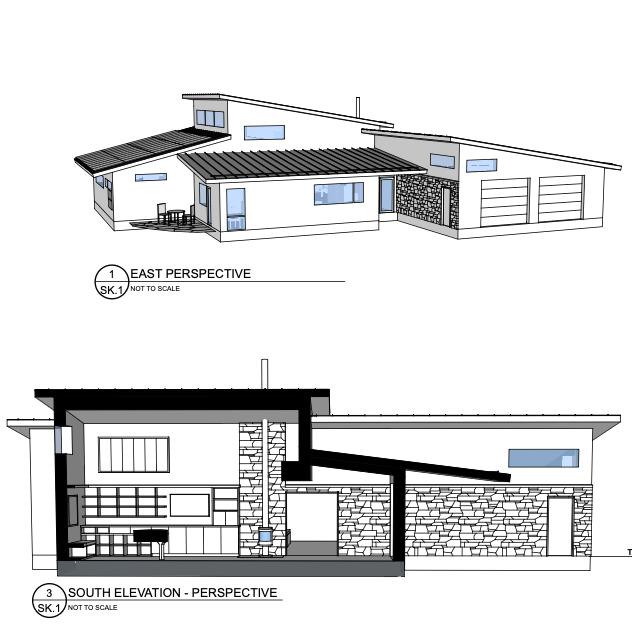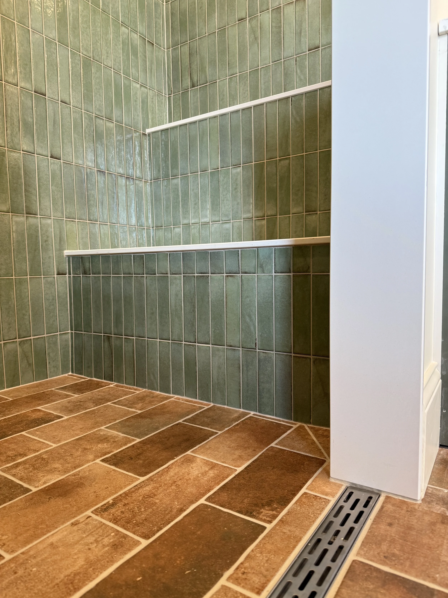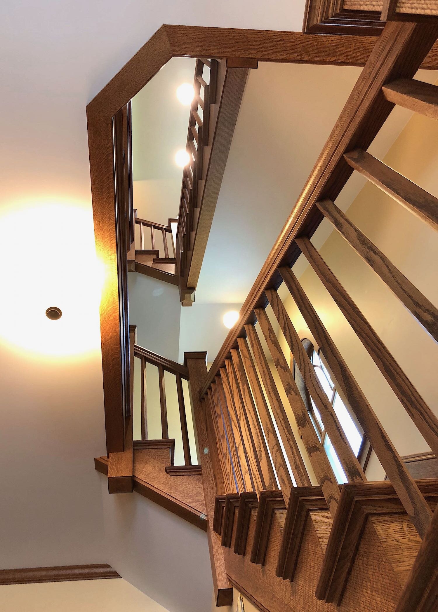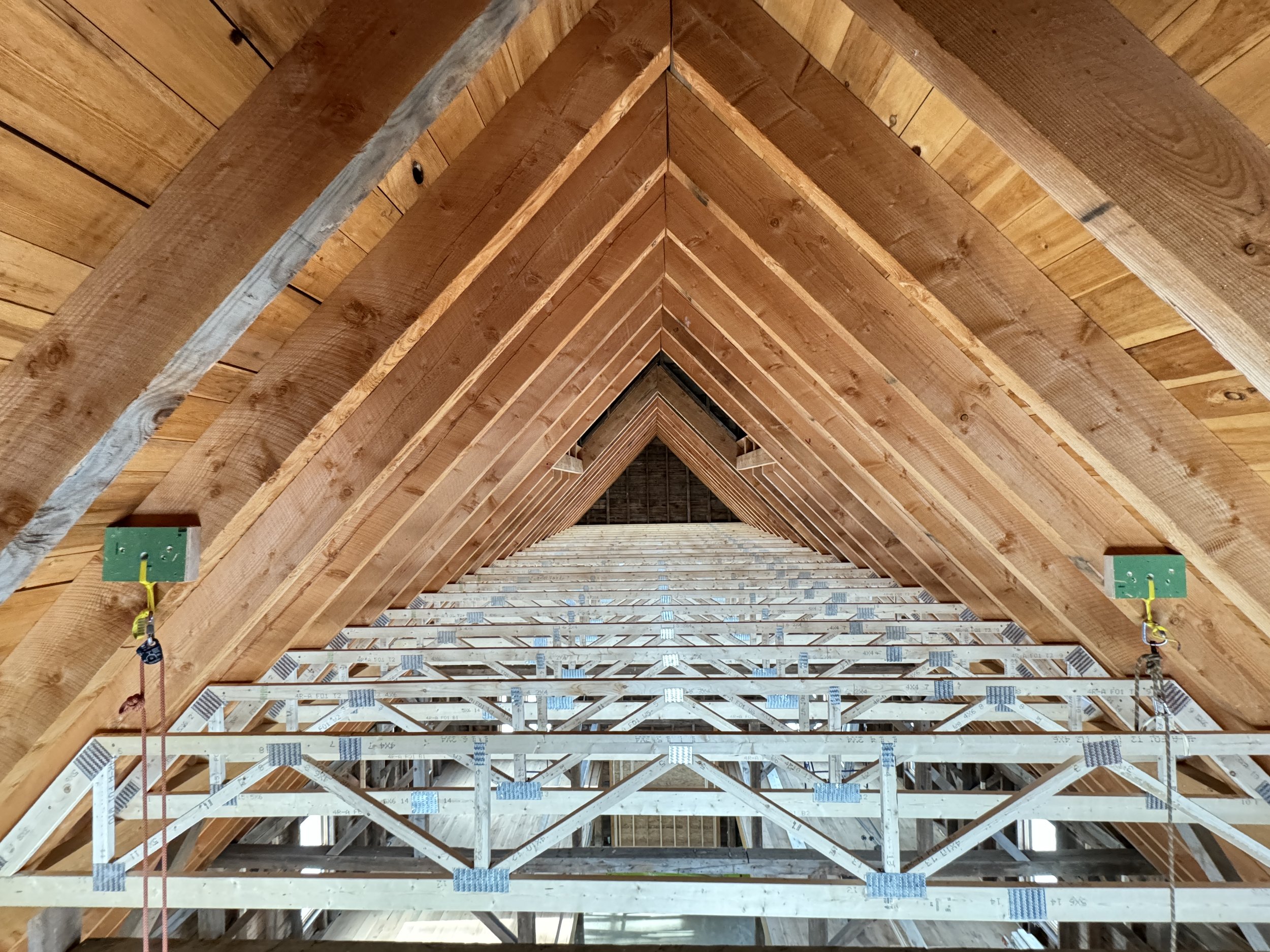make it modern
PROJECT NAME:
NET-0
PROJECT TYPE:
Design-Build
PROJECT DETAILS:
Home | Net-Zero | Air-Tight
This home is designed to showcase what modern, efficient living can truly look like. Built for net-zero performance, the home produces as much electricity on-site each year as it consumes. Every system inside is powered electrically—from heating, cooling, and air exchange to hot water, cooking, and laundry —making the design simple, safe, and sustainable.
Exceptional air sealing was achieved with a blower door test result of 0.5 ACH50, paired with smart insulation strategies: R-33 walls, R-20 under slab, and a high-performing R-90 roof. The one-level layout is thoughtfully reduced in size, emphasizing comfort without compromise.
Inside PROJECT: NET-0, smart home systems control locks, lights, garage doors, and thermostats, giving the homeowner both convenience and peace of mind. The overall aesthetic embraces clean lines and simple, modern design, making this home as beautiful as it is high-performing.
CREATE SPACE
PROJECT NAME:
HEALING ROOTS COTTAGE
PROJECT TYPE:
Design-Build
PROJECT DETAILS:
Air-Tight | Multipurpose
PROJECT: HEALING ROOTS COTTAGE is a bright retreat designed for comfort, connection, and sustainability. Built with airtight construction and an air exchange unit, the home delivers fresh, healthy air year-round while producing clean energy with solar panels. An Electric Vehicle (EV) charging station and a fully electric kitchen highlight the cottage’s commitment to modern, low-impact living.
Inside, natural light fills every corner. The first-floor living room doubles as a family-friendly play space and, with a hidden queen-size murphy bed, transforms seamlessly into a restful space for guest residents. The open kitchen and dining area are perfect for shared meals with garden views.
This project was designed entirely around the original chimney structure. New hardwood bookshelves were inlaid to the sections of the chimney.
A custom ship ladder leads to the loft bedroom, where residents can rest in a cozy queen bed and wake to treetop views.
CHERISH HISTORY
PROJECT NAME:
BARN HOUSE
PROJECT TYPE:
Design-Build (with existing structure)
PROJECT DETAILS:
Farmhouse | Net-Zero | Air-Tight
PROJECT: BARN HOUSE transforms a dramatic 40' x 60' post-and-beam barn into a modern, high-performance home. What began as a rustic structure required a complete foundation replacement to integrate proper under-slab insulation and plumbing channels, setting the stage for long-term comfort.
The original exterior of shiplap board and tar paper was not enough to keep out the elements, so AMEND rewrapped the exterior with Mento 3000 and LP Smart Siding, ensuring durability and airtight performance.
This structure is now airtight, solar powered, and super-insulated with over six inches of wood-fiber insulation—a natural, sustainable choice.
Inside, design details elevate daily living: a whole-house air exchange system ensures healthy air quality, while transom windows in interior rooms invite natural light to flow throughout the space. Materials were selected with care, meeting low/no-VOC standards to create a safe and healthy environment.
Over 80% of the original post-and-beam framework was preserved at the heart of the design, leaving the center of the home open and expansive. At the residents’ request, AMEND maintained the timeless craftsmanship with modern performance, preserving the barn’s spirit while shaping a home for the future.
small projects
Not every project has to be BIG. Our team of craftsman and designers are always looking for small projects that turn a room, or a home feature, into something unique. AMEND helps transform home renovation ideas into reality. Here are some examples of what we’ve done recently:
CUSTOM DESIGNS:
AMEND designs to streamline the building process. We want to ensure the building components work together, and the build progresses efficiently. AMEND sees design as a way to work through the processes and potential problems using inexpensive 3D modeling before starting the expensive material and labor parts of the construction process. Bits and bytes are cheap, drawings and paper are inexpensive, while building is costly.
Design Services Include: 3D Modeling/Drafting, Structural Engineering, Smart Home Systems, Multi-units, Additions, Remodels, Renovations, Decks, Garages.
CUSTOM SHOWERS:
AMEND designs and builds premier custom showers that combine precision tile-work with elegant glass craftsmanship. Each shower is tailored to the home’s architecture and the client’s preferences, delivering a clean, modern aesthetic and a spa-like experience.
CUSTOM ELEMENTS:
AMEND specializes in designing around existing spaces to highlight what makes each home unique. Whether it’s making an attic den more cozy, adding elements to an old stone chimney, or updating a grand wooden staircase, our team integrates new design elements without losing the character of what’s already there.
WANT TO LEARN MORE?
We will send you our ENTIRE DESIGN BRIEFS. It comes with even more photos and details about the design choices that make the build unique!
DON’T WANT TO SHARE YOUR EMAIL?
We promise not to SPAM you with Junk Mail. Our Team is proud of our projects and only share content that we hope interests and educates you about building with AMEND. That being said, you can always learn more without sharing your email by following us on Facebook & Instagram!


